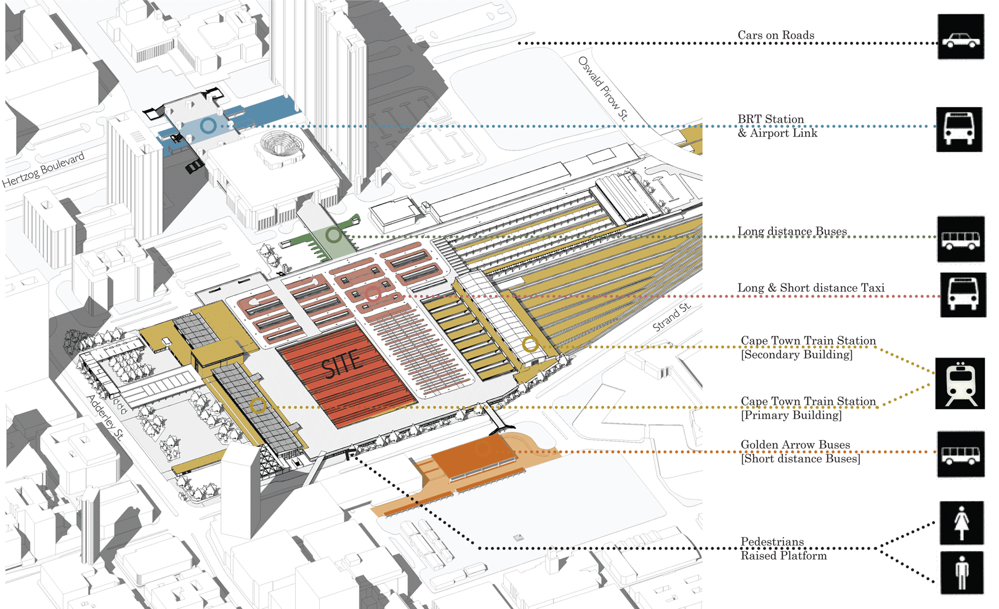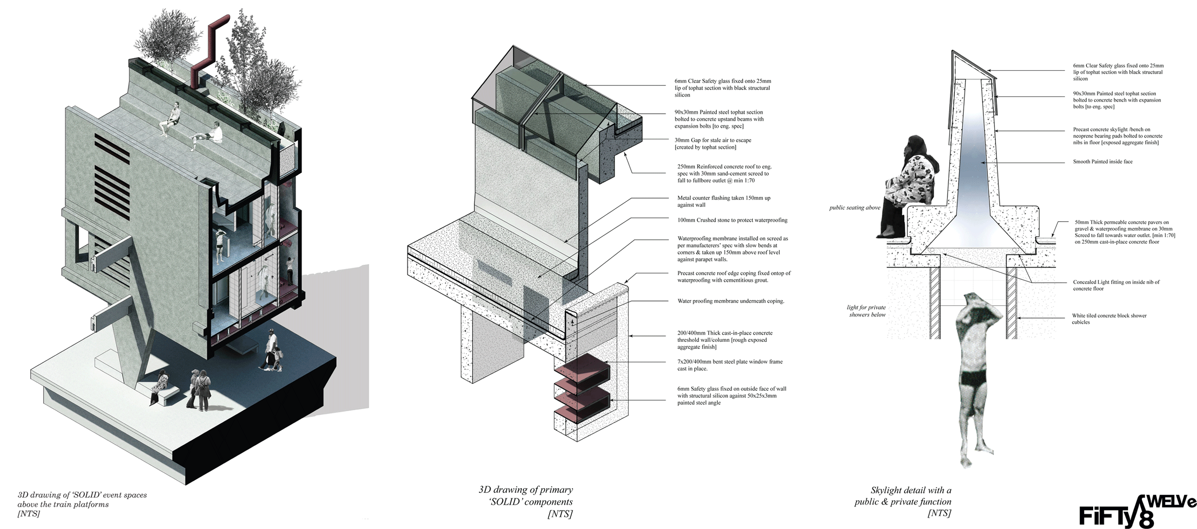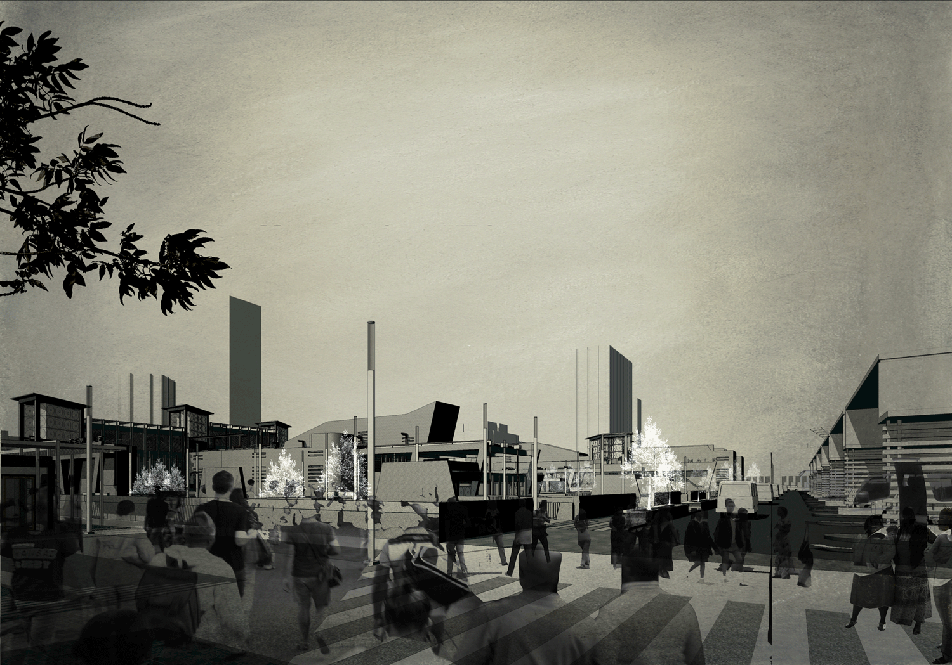
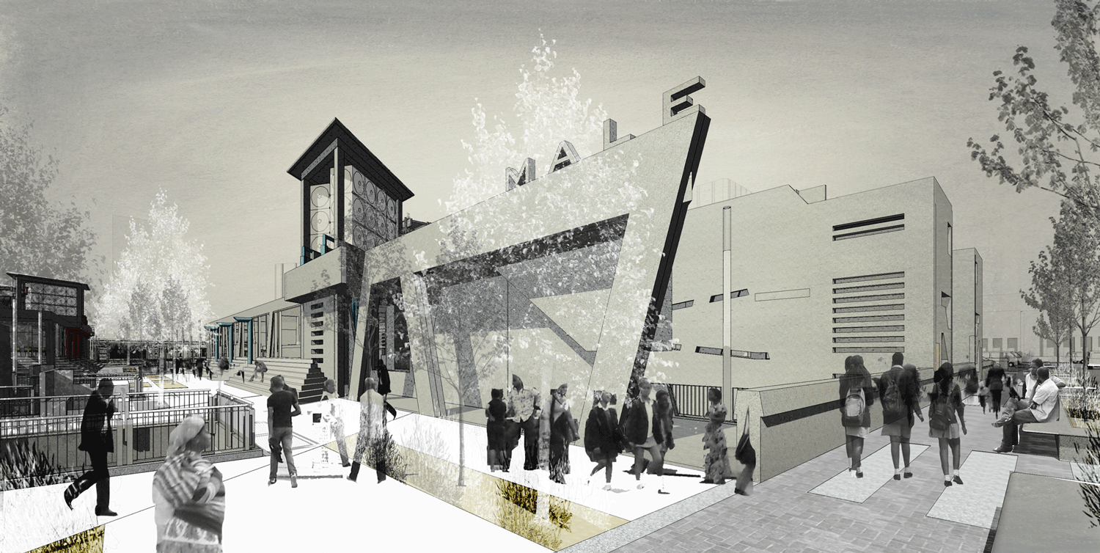

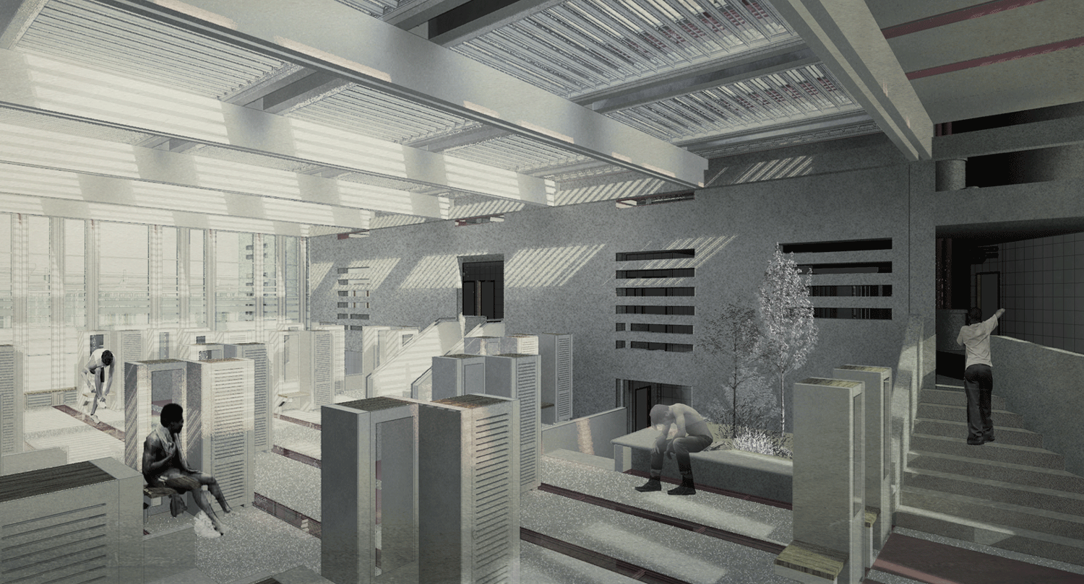
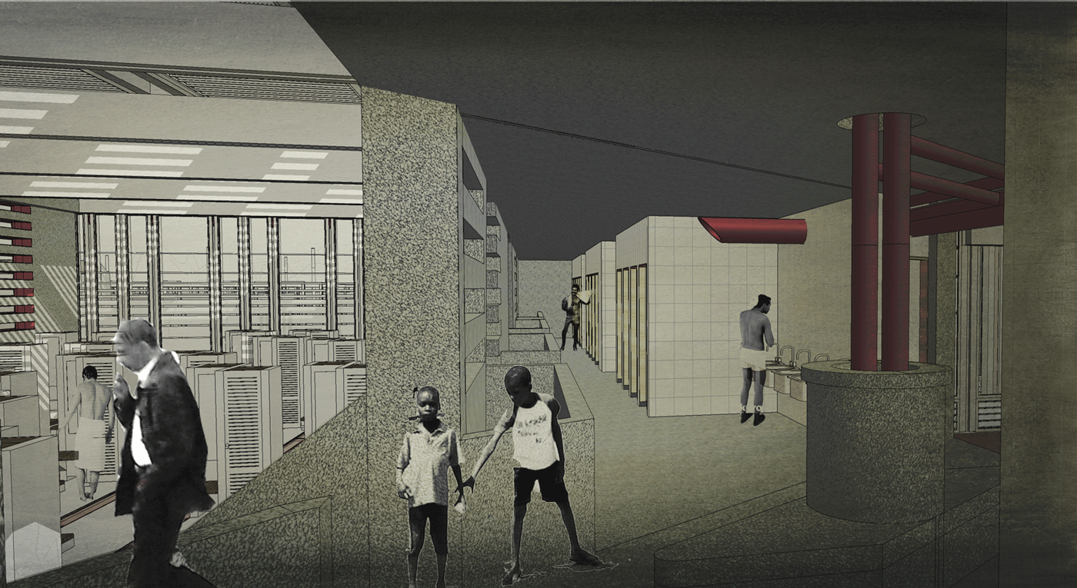


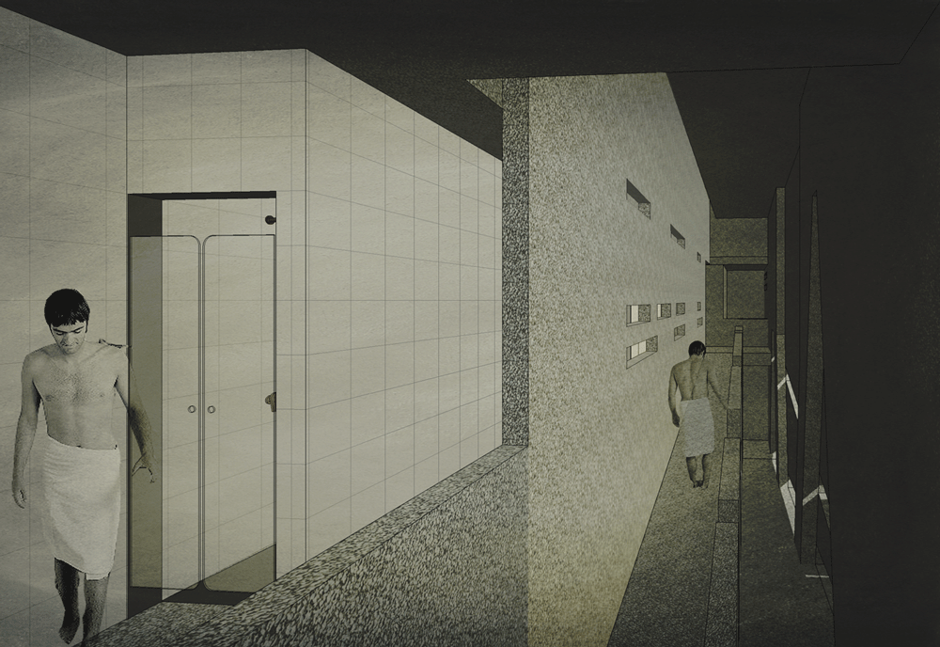
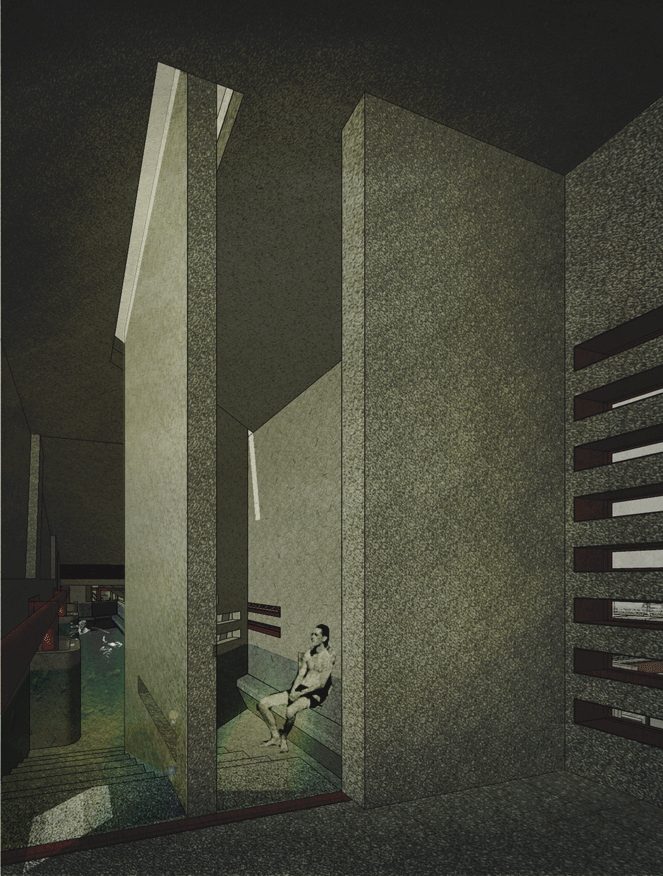
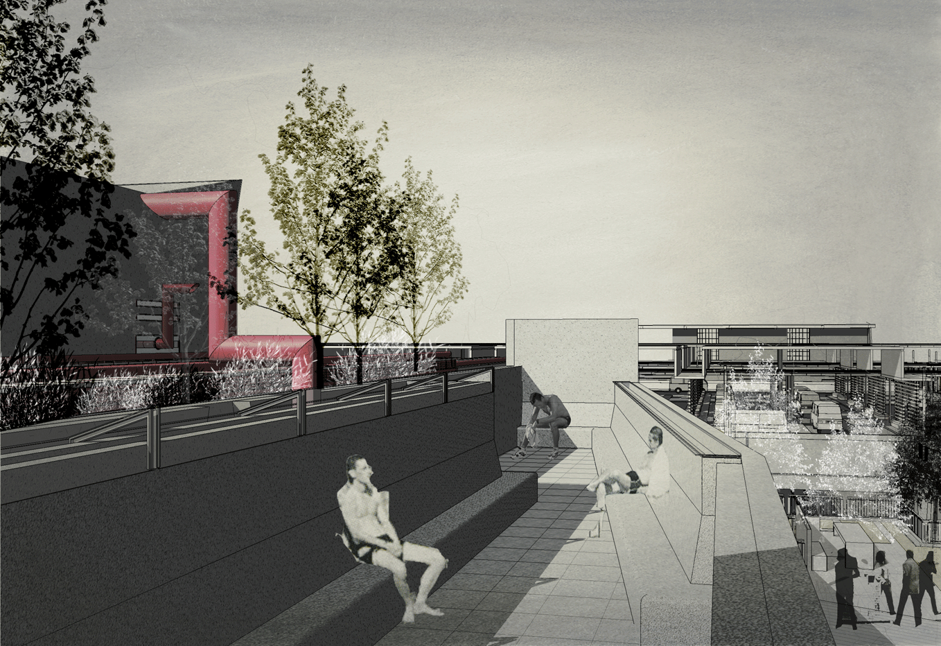
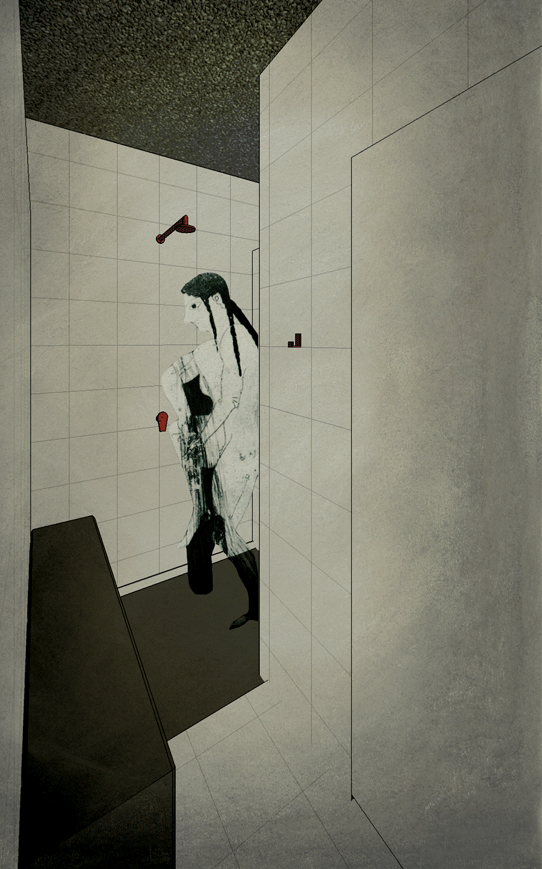
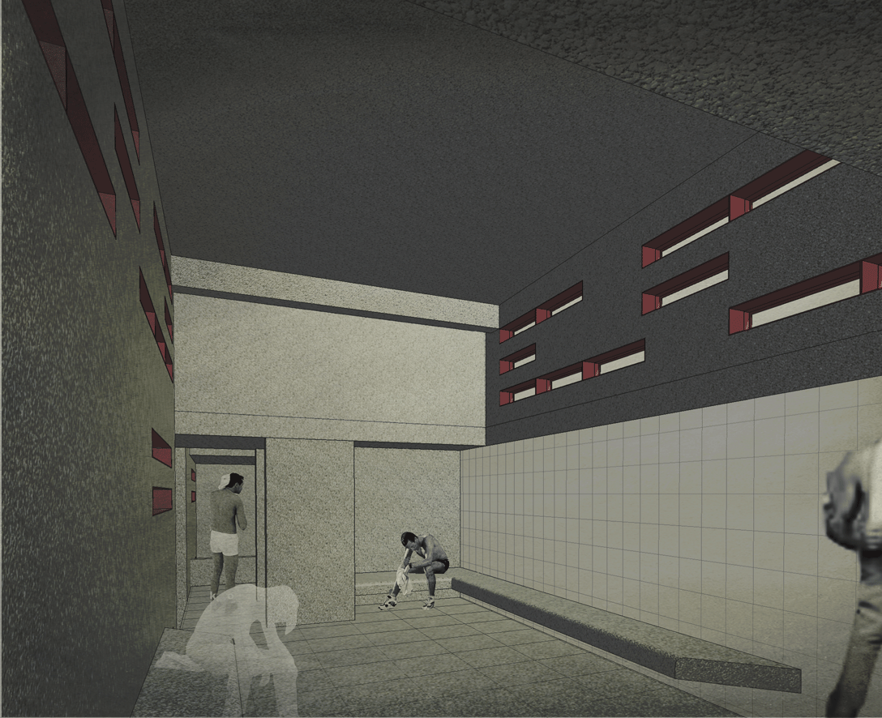
OVERVIEW
The proposal provides ablution and infrastructure to a public transport interchange precinct within Cape Town CBD, in order to initiate new social organizations of intermodal urban space and to reframe existing organizations. This is done through examining the choreography of motion (that is set up by the intermodal infrastructure at Cape Town’s Train Station) between simultaneous movement systems and sequences, and how this can lead to a hybrid architecture where machine, human and nature can ultimately work together.
CONCEPT
Theories and principles of human movement are investigated to see whether the choreography of daily routine can produce architectural form.
According to the Oxford American Dictionary the word ‘kinetic’ means something that is dependent on movement for its effect. Kinetic architecture is thus not an architecture|architectural elements that move, but rather a type of architecture that requires the movement of the body through the space, for it to be fully experienced & understood as a whole.
The architectural exploration aims to enrich the ritual of cleansing by introducing the act of bathing to the public urban environment. Challenges associated with the typology is addressed through integration with surroundings, ensuring the potential of social life centred around a fundamental human act. The goal therefore lies in a celebration of daily ritual and routine as derived from context, not the imposition of an ancient typology, or an irrelevant program.
The research explores firstly the open question of what movement is. Theorists such as Kennith Warriner, Edmund Bacon, Christian Norberg-Schulz, Francis D.K Ching and Paul Klee are relevant here. In analyzing ‘movement’ I became aware of specifically three aspects:
a) The notion that movement can be classified as the in-between space;
b) The sequential act delivered by movement; &
c) how movement is notated into physical form.
DESIGN
SITE & PROGRAM
The principles & knowledge gained from research on movement informed the decisions on choosing a site and program for the intended building: the primary Cape Town Train station [intermodal spaces] with a bathhouse as the primary program for the site. The bathhouse is thus centrally located at the main Cape Town train station in the CBD, accessible for all people using public transport on their way to work or home. A bathhouse also has a specific sequence through which one needs to move from being dry to wet; from being dirty to being clean or from being cold to being hot. It is made clear through the statement by Jean Nouvel:
“Architecture exists, like cinema, in the dimension of time and movement. One conceives and reads a building in terms of sequences. To erect a building is to predict and seek effects of contrast and linkage through which one passes... In the continuous shot|sequence that a building is, the architect works with cuts and edits, framings and openings.”
The intended building is shaped and formed by different movement systems acting on the site (input-output sequence from the taxi’s and trains) and from the inherent movement because of the building program (bathing).
The bathhouse provides a ‘place’ or an event space for the public who inhabits the ‘in-between’ state everyday (workers) & occasionally (travellers). The public using the intermodal interchange are thus not just moving through the station as a path, but also going towards it as an end destination with an event.
SCRIPTING THE JOURNEY
Edmund Bacon states that:
“One must see the continuity of space experience in terms of a series of movement systems based on different rates of speed and different modes of movement, each of those interrelated with the others & each contributing its part to the total living experience in the city....It is possible to conceive the essential form of these simultaneous movement systems in three dimensions in space as an abstract design, from which the design structure of the project begins to emerge.”
The building consists of primarily four movement systems:
1. programmatic sequence [cross|open program - secondary space]
2. bathing sequence [fixed program - primary space]
3. servicing sequence &
4. existing train & taxi input|output sequence.
The design of the bathhouse concentrates on issues such as the need to accommodate ‘passengers’ of varying volume & frequency with public & civic events, & the interaction of travelers with the public. As a result, the flow of people – from arriving, ticket allocation, waiting, bathing, drying, clothing, departure – is uniquely integrated with interconnected public spaces. The requirements are to provide both bathing facilities for the everyday surface cleanser, deep cleanser & swimmer in one building [BATHING SEQUENCE].
The user groups are:
+ surface cleaners - people passing through the intermodal space on a daily basis and use the bathhouse for a quick shower or bath before or after work|school;
+ physical cleansers - people using primarily the 25m pool for exercise and then a quick shower;
+ deep cleansers - people using everything the bathhouse has to offer for a longer period of time (pools, showers, garden courtyards, steam rooms etc)
As the site is located on top of the train station (non-place), the proposal is that the space surrounding the building be opened as a public plaza in order to give continuity to this sequence of public spaces [PROGRAMMATIC & INPUT|OUTPUT SEQUENCE].
The constant servicing of the building is seen as its own movement system and becomes an aesthetic of the building - visible at all times. [SERVICING SEQUENCE]
The water used in the bathhouse consists primarily of three systems:
a) RUN-OFF CYCLE: EXTERIOR CIRCULATION - the water runoff & vegetation sequence;
b) GREYWATER CYCLE: INTERIOR CIRCULATION - the circulation of water servicing the building i.t.o the bathing sequence & daily usage (toilets, cleaning);
c) POOL CYCLE: the circulation of water servicing the building i.t.o the pools.
These three systems are separated primarily because of the different filtration strategies, water quality and water temperatures that are needed for the intended end uses.
Furthermore, unlike a linear methodology of spatializing the given program, the approach is to feed a variety of information and conditions into the design process, allowing the resulting feedback to be continuously incorporated into the design development. If one would draw a diagram showing the bifurcation sequence of arriving at the site with the bathhouse in it, it would look like the diagram. Each bifurcation represents a decision that needs to be made by the user/pedestrian where to go or what to do next.
CONSTRUCTION METHODOLOGY
The building is shaped by the movement of the railway and speaks of being true to the context and site. With this in mind the two spaces (railway space & the platform space) are completely separated in terms of construction method, movement & experience of the user to create a rhythm across the site. The difference in finishing of the concrete (rough platform space ) creates a stark contrast between the two systems. This makes the building more contextual and shows that there are two different movements below the building: human v/s machine/train.
Construction System 1: Cast-in-situ Concrete [SOLID Episodes]
The cast-in-situ concrete elements are placed directly on the existing train platforms & they make up the structural support structure for every element in the design. They manifest as a series of ‘threshold planes’ along the length of the platforms & then perforated to allow for movement through the different spaces. Two planes per platform are placed 2m from the edge of the platform to create a 5.5m wide band. The planes are filled in with the event spaces [all water functions & ‘wet’ spaces] becoming the ‘wet’ areas in the building where one goes to to have a shower, toilet, wash ones face, cleanse oneself in the steam rooms etc. The user has the feeling of being safe within this solid mass to be naked within the train station.
Construction System 2: Precast Prestressed Concrete [TRANSPARENT Infill Spaces]
The railway space acts as the ‘infill’ for the building: after all the ‘platfrom spaces’ have been constructed, the smooth precast prestressed concrete elements for the railway space spanning 11m over the tracks are ‘filled in’. These spaces form the ‘TRANSPARENT’ infill spaces of the building. The transparent space bridges are the change rooms which becomes the ‘social bridges’ of the bathhouse. The materials and construction method of these spaces are to be as light as possible. This creates the feeling of being in- between the solid masses; in-between being naked & clothed; in-between dry & wet; in-between being visible & invisible; in-between public & private; in-between train station & bathhouse. It is the same principle of movement where one is not at home or at work but in-between, still on the move... on the way to be cleansed....being within the ‘changing’ threshold space.
The building functions thus as lots of separate deconstructed buildings, each with its own event spaces & enveloping thresholds, with movement connecting them all together. These separated spaces are organized according to daily routine and finally shaped by all the simultaneous movement sequences.
DATA
DATE: 2011
CLIENT: City of Cape Town
LOCATION: City of Ope Town CBD, South Africa
STATUS: Un-built, Conceptual
PROJECT TYPE: Public Recreational Building
TEAM:
ARCHITECT: Fifty8 Twelve Design














