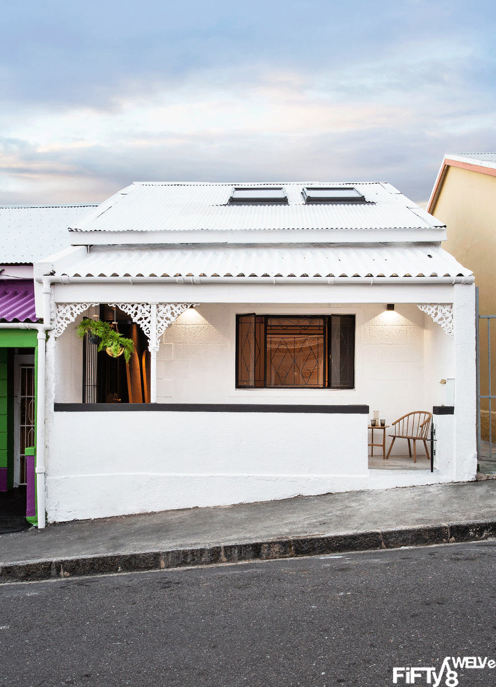

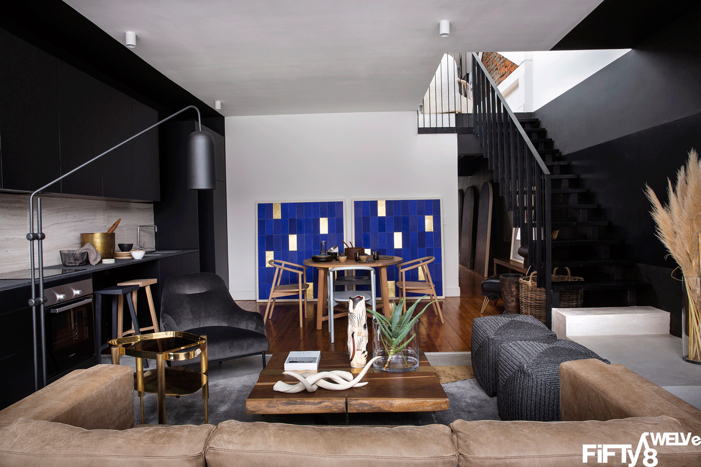
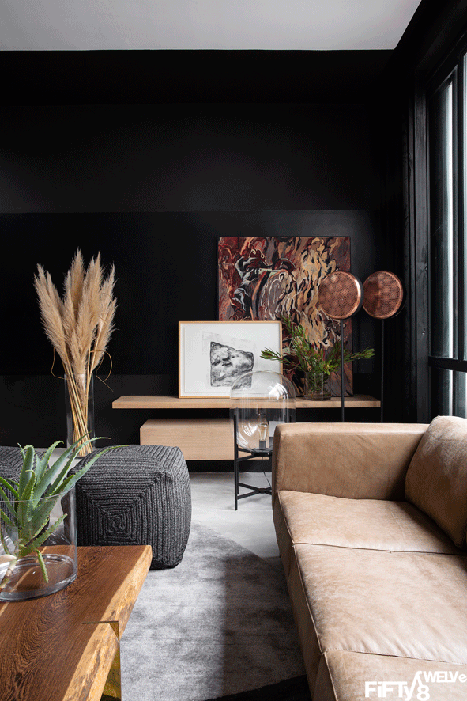
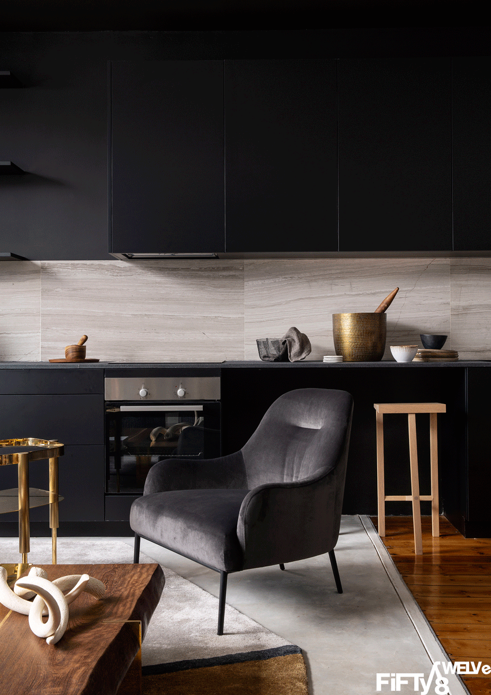
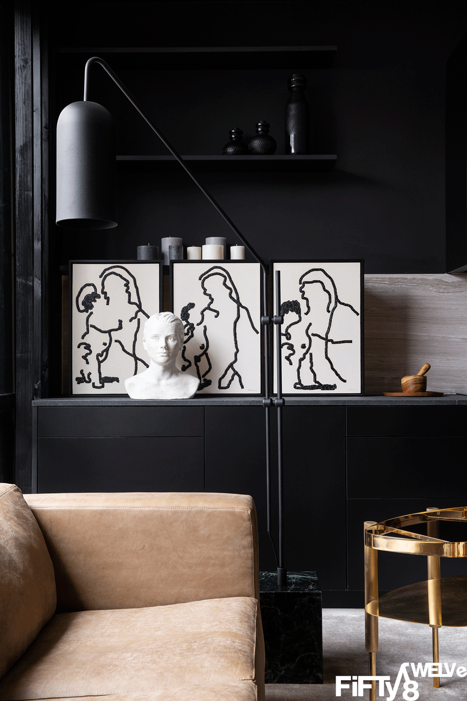

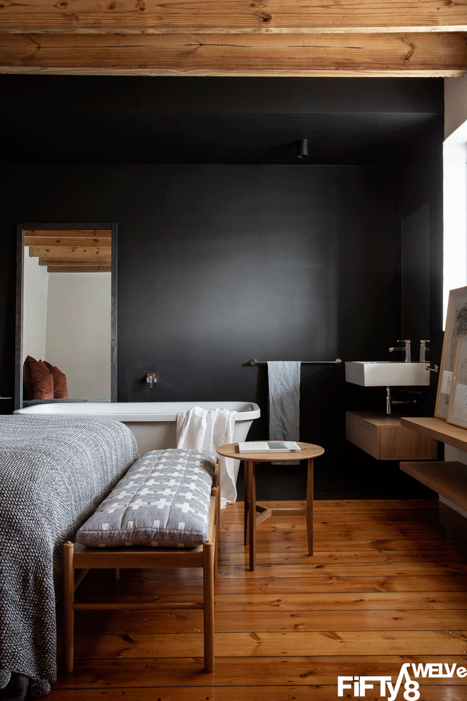
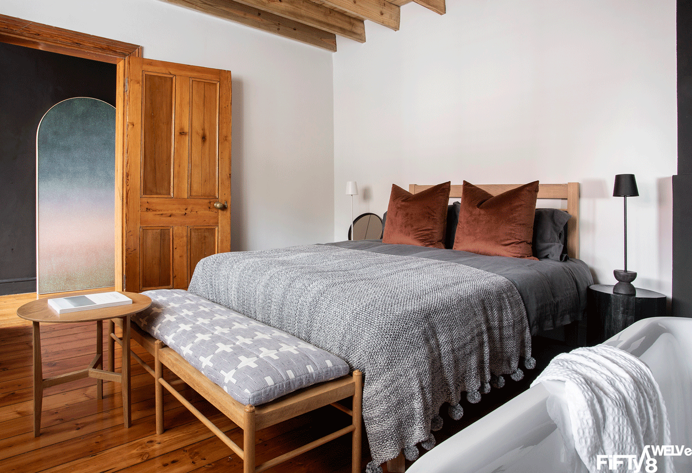
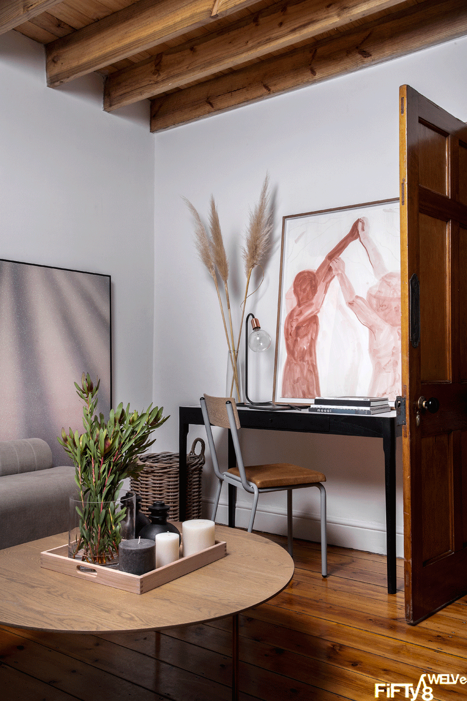
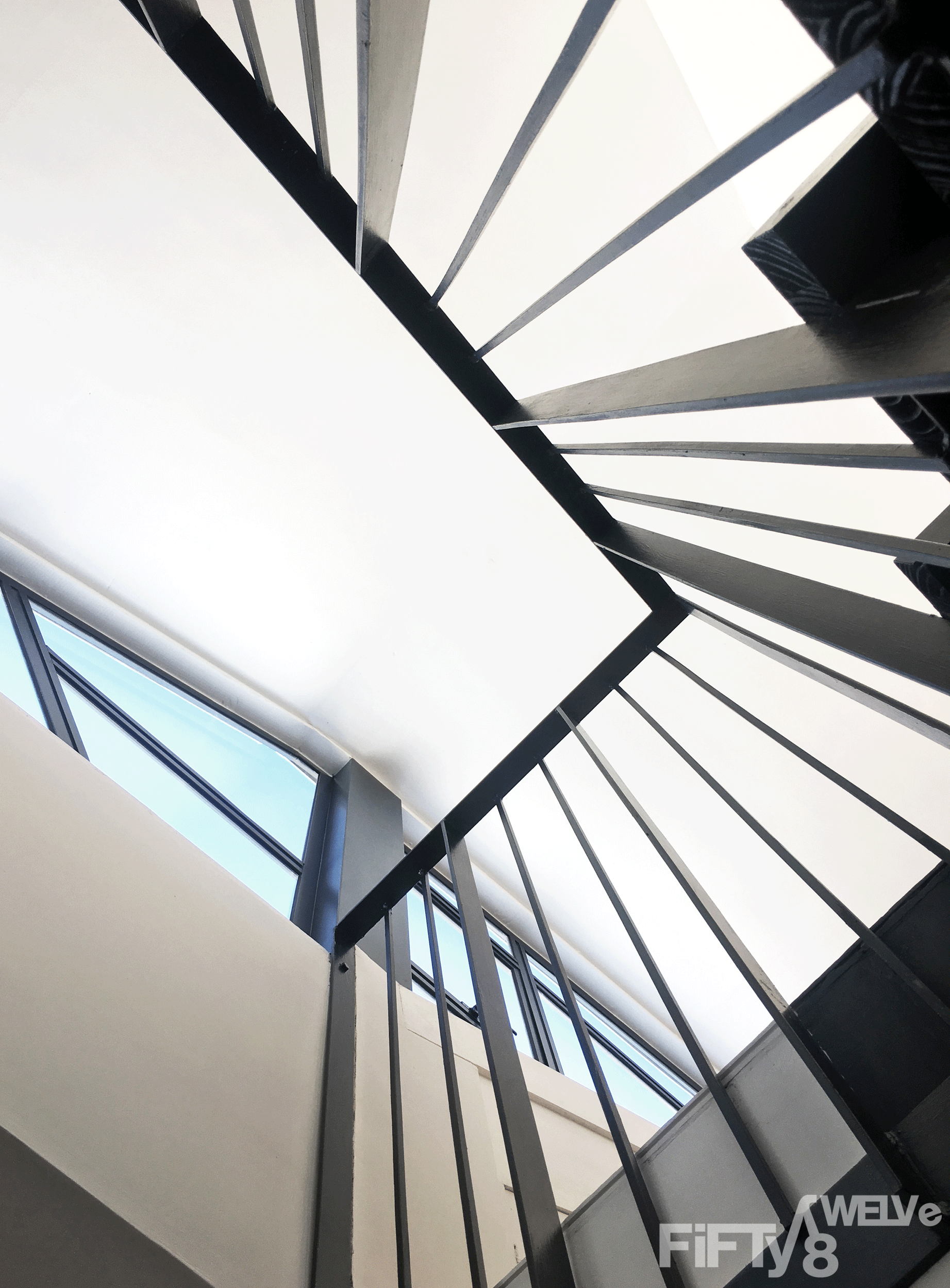
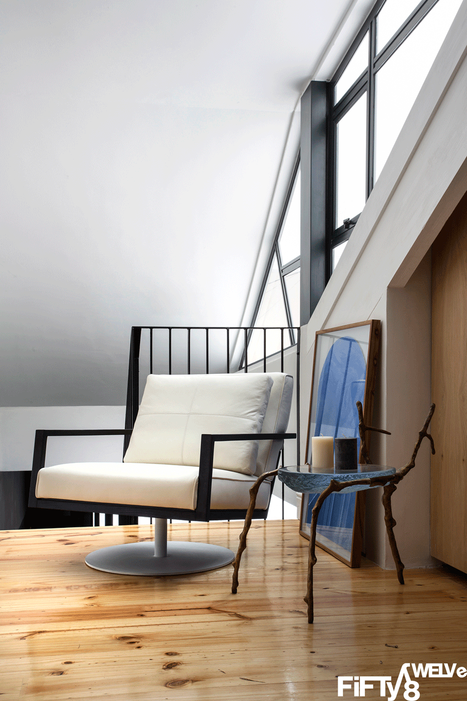

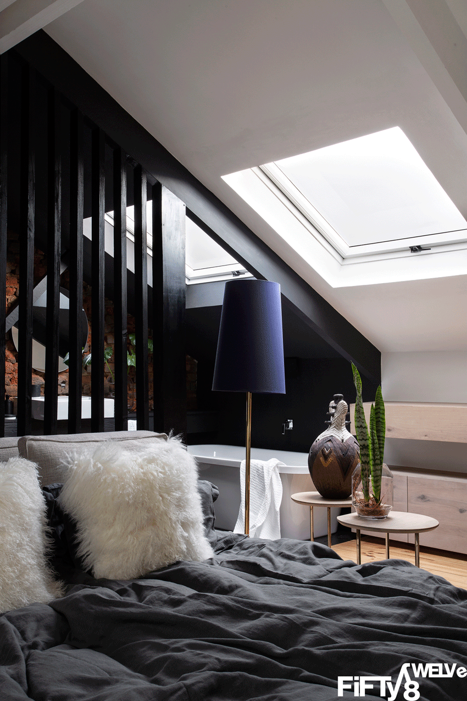
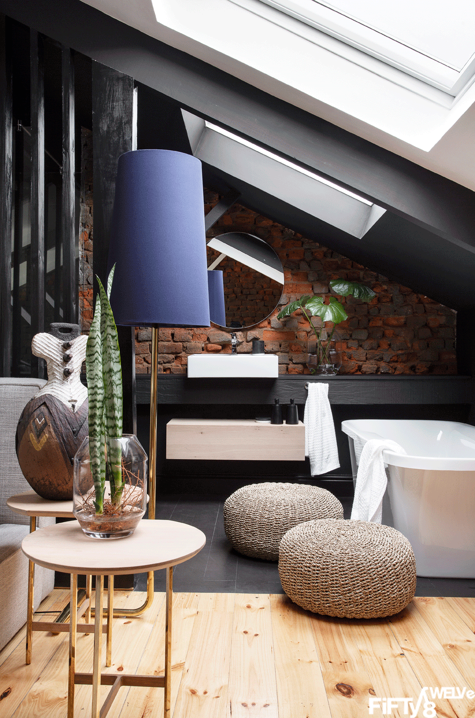
OVERVIEW
From the road, you would never guess the contemporary interior or the sense of scale of this quaint and unassuming semi-detached heritage house in Woodstock, Cape Town.
Meticulously renovated with contrasting materials and furniture pieces to highlight the original from the new.
CONCEPT
The studio believes architecture is not defined by its “formal” container, but rather by its combinations of spaces, movements, and events within. Taking this into consideration, the spatial organisation of the house was developed by organising the key elements that make up a building:
Movement (Hallways, Staircase and Circulation Area)
Event (Bedrooms, Lounge, Dining, Courtyard, Stoep)
Services (Bathrooms, Kitchen)
These three elements give form to the final design by noticeably inserting them into the house and seeing how the lines can be blurred between form and function, old and new, service space and served space. Two solid ‘dark bands’ were inserted on the long edges of the house on either side, containing all the service-, functional- and movement spaces. The leftover 'in-between’ open space becomes the event space where one truly lives and interacts.
This design philosophy enlarges once perception of the space where the edges of the house ‘disappear’ in darkness leaving the open space in between free of any elements, spaces for the owner to create and live in.
DESIGN
The house is located in a quiet urban residential road and only a few steps away from new residential developments, cafes and coffee shops, creative offices and a park. The house is a traditional row-house, small and unassuming when viewed from the street, and it only reveals its true nature once moving through and experiencing the spaces inside.
Anything added to the house could not be visible when viewing the house from the street due to its heritage grading. This meant that no changes could be made to the front façade and roof. However, it was allowed to add the two roof windows as long as they were at the same pitch as the existing roof.
To add value to this 110 year old property:
the walls between the living spaces of the house were removed (row houses of this nature usually have separated kitchen, dining and living spaces placed at the back of the house);
adding a third bedroom in the under-utilised roof space;
adding an en-suite bathroom to each bedroom and finally
adding roof and clerestory windows to flood the space with natural light & frame views towards the three mountain peeks (Table mountain, Devils peak, and Lions Head).
The existing pitch of the roof was sufficient to add the third bedroom, with only removing two existing trusses and replacing them with laminated timber beams, whilst exposing the other existing roof trusses and exposed brick walls.
Rather than hiding the en-suite bathrooms, they are on display inside the bedrooms. They are separated from the bedroom by the use of colour difference and glass and/or timber screens. The end-user can also decide if they want to separate them more by adding a curtain in between the spaces.
The steel staircase is incorporated into the TV unit with a concrete plinth and also has space for a small desk below. The stair risers were kept open in order for the natural light from the clerestory window in the double volume space to flood the interior space below.
The lounge is connected seamlessly with the courtyard by sliding the large glass doors into wall nibs separated by timber screens. The living-, dining-, kitchen- and courtyard spaces become one big open space where the owner can truly entertain as they please.
All existing materials were exposed to add to the palette of the house: beautiful hardwood flooring, exposed brick (all original) and beautiful timber details. Combining this with the unexpected and new sleek and satin black finishes, polished marble, raw granite, solid oaks and frameless glass and raw steel, emphasises the old and the new elements in a balanced way.
The interior spaces are decorated with local and “proudly South African” furniture and art pieces by designers who are excelling in and adding value to South African design. Each designer’s items are quite unique and different from one another, but seen together within the renovated space they complement the space and other pieces.
The renovated space (devoid of any furniture) contains a very rich juxtaposition between the rustic existing elements and the contemporary new elements and it’s this contrast that also highlights the unique different pieces of furniture and art.
DATA
DATE: 2017 - 2018
CLIENT: Shared ownership between FIFTY8 TWELVE DESIGN & HENDRE BLOEM DESIGN
AREAS: SITE: 136 m2; INTERNAL: 116 m2; EXTERNAL: 39 m2
LOCATION: Woodstock, Cape Town, South Africa
STATUS: Built
PROJECT TYPE: Single Residential
TEAM:
ARCHITECT: Fifty8 Twelve Design
INTERIOR DESIGN: Hendre Bloem Design
STRUCTURAL ENGINEER: KFD Wilkinson Consulting Engineers
PROJECT MANAGER: Fifty8 Twelve Design
CONTRACTOR: B. Adams Construction
MEDIA
VISI
October | November 2018 - Volume 98
“Woodstock House”, Pg 108 - 115
Real | life
October | Spring 2018 - Issue 56
“ Real | Design: Partners in Design”, Pg 63 - 78
Real | life
Interview and Video
https://www.reallifemagazine.co.za/partners-in-design/







